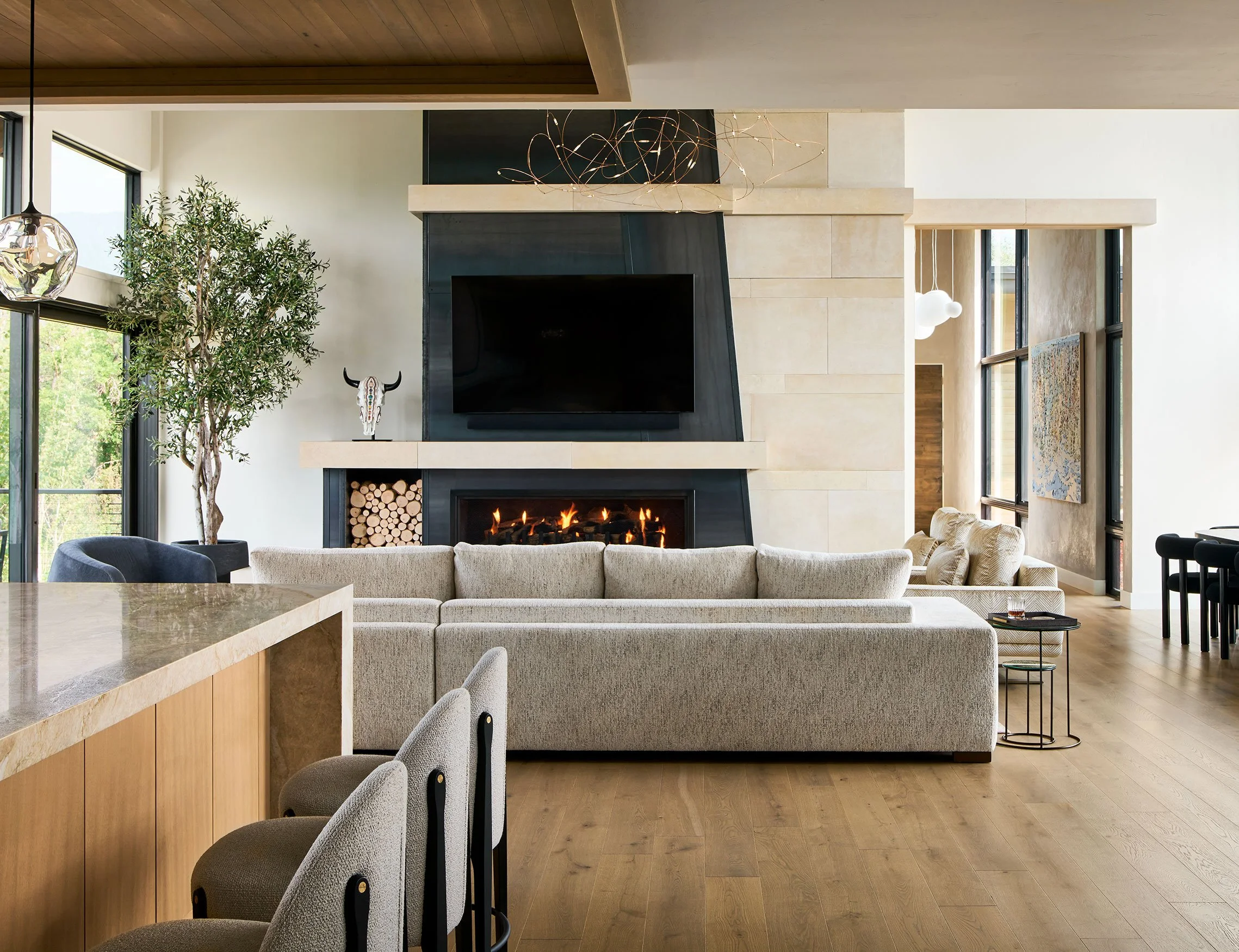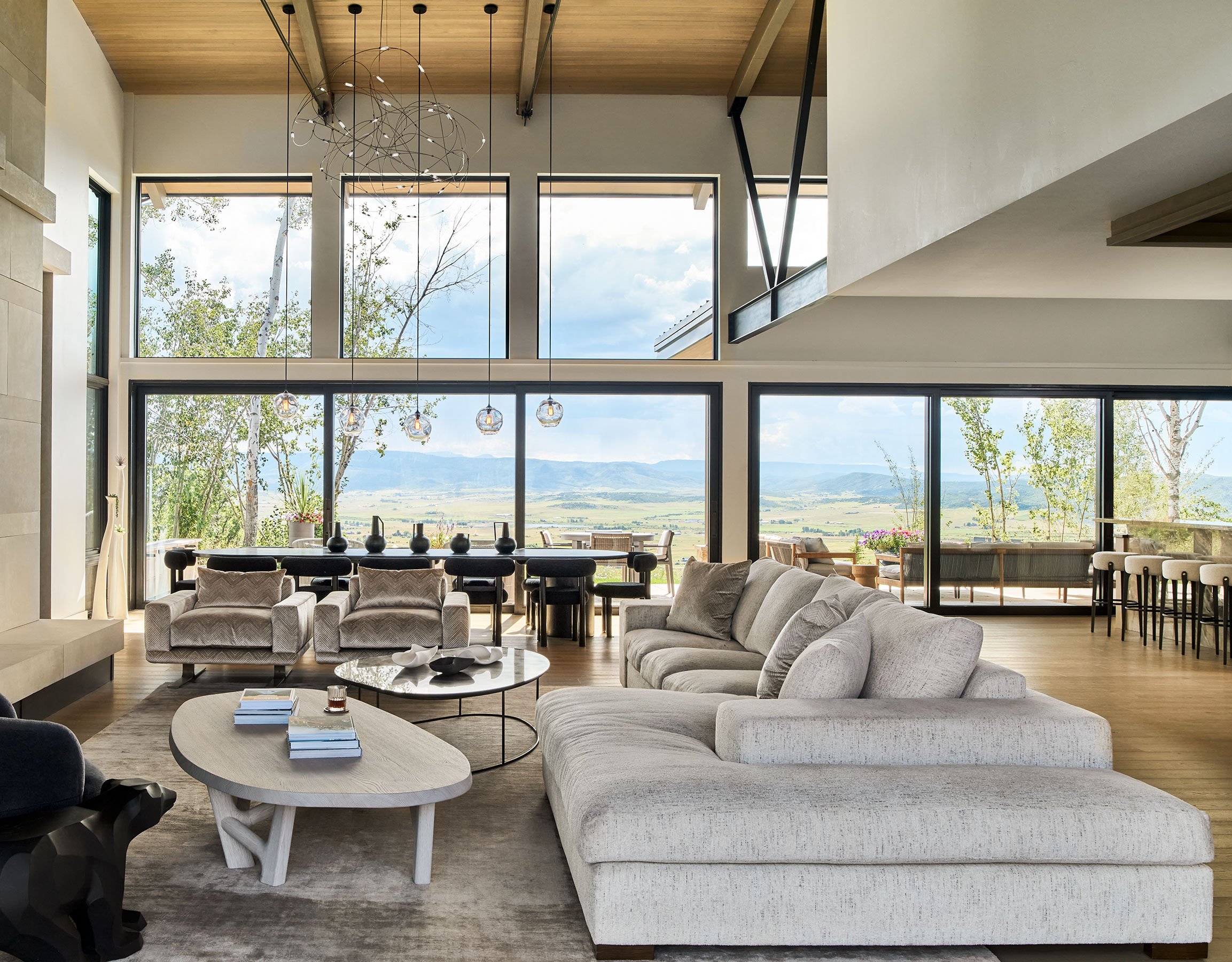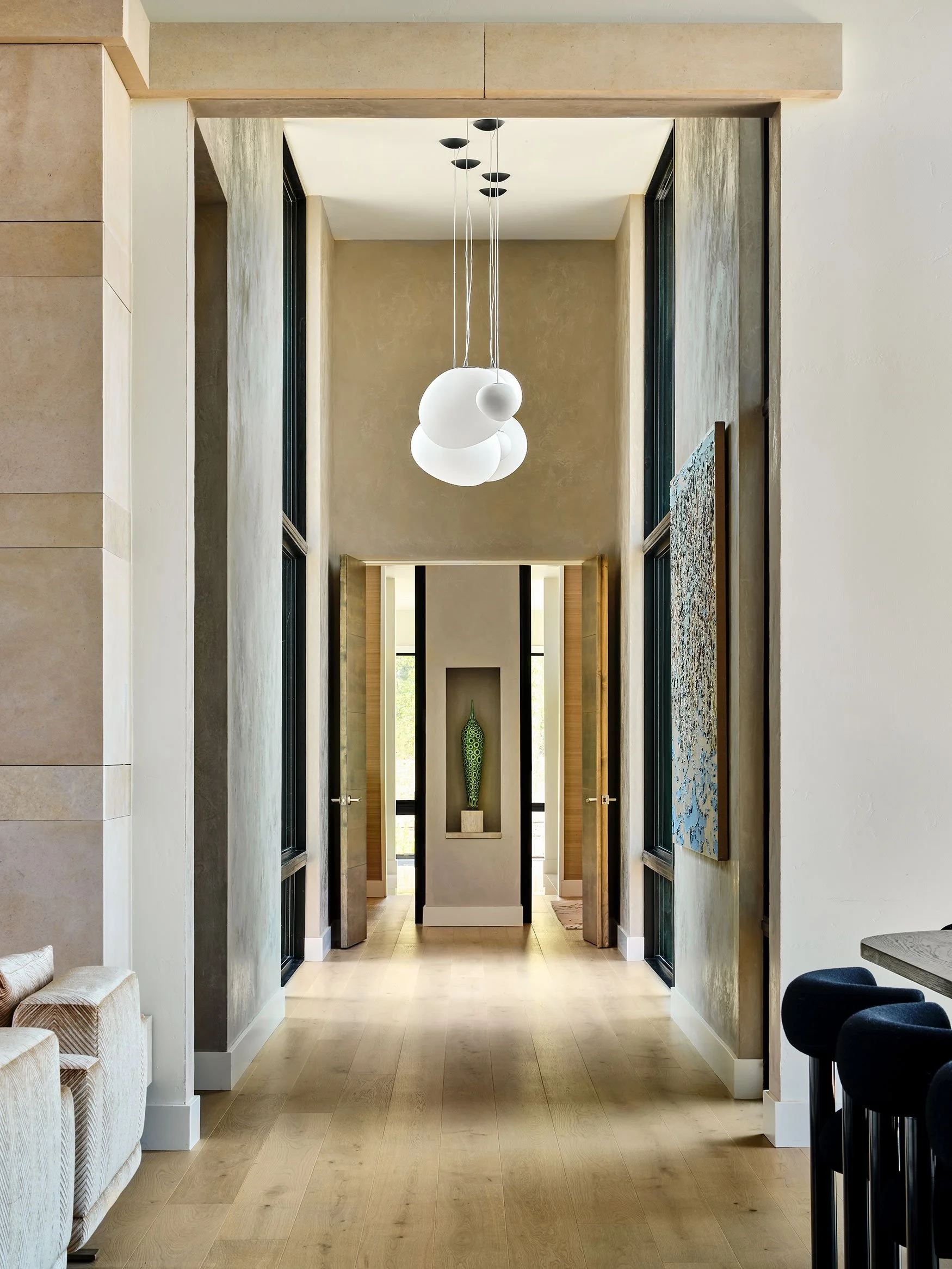Free Bird
Alpine Mountain Ranch
free bird
In Steamboat Springs the locals always say, “people move here for the winters and stay for the summers,” and that phrase definitely rings true for these homeowners. After visiting Steamboat from their primary residence in Chicago for several summers in a row, our clients decided to build a home away from home in Alpine Mountain Ranch. They were drawn to the area by the stunning panoramic views that put both the valley and the ski area on beautiful display. The goal for this house was to bring the outside in, creating a biophilic environment that transitions seamlessly into outdoor living spaces. Over the course of around three years, we were able to bring that vision fully to life alongside the amazing team at Fox Construction.
Each design choice was carefully curated and implemented to facilitate a mood of continuity throughout. Elements like the stone siding of the house being carried into the entry gallery sets the tone for the home in that regard. We also incorporated other elements that brought the feel of the outside indoors by using materials like American clay for the walls in the breezeway to the primary bedroom over the outdoor water feature. Other finishes like organic, almost topographical looking stone and wood materials used throughout the house helped to solidify calming, natural surroundings. It can often be a challenge in larger homes like this, with a total of four levels and multiple guest and bathrooms, to maintain an interesting design without creating spaces so unique that they would be jarring to the overall atmosphere of the home. In keeping with the common thread of natural finishes with a modern, architectural twist, we were able to create distinctively beautiful moments within a cohesive home.
Designers: Valerie Stafford + Katie Siegel with Guest Designer, Jill Walker
Builder: Sarah Fox with Fox Construction
Architect: Bill Rangitsch at Steamboat Architectural
Photography: David Patterson Photography


















