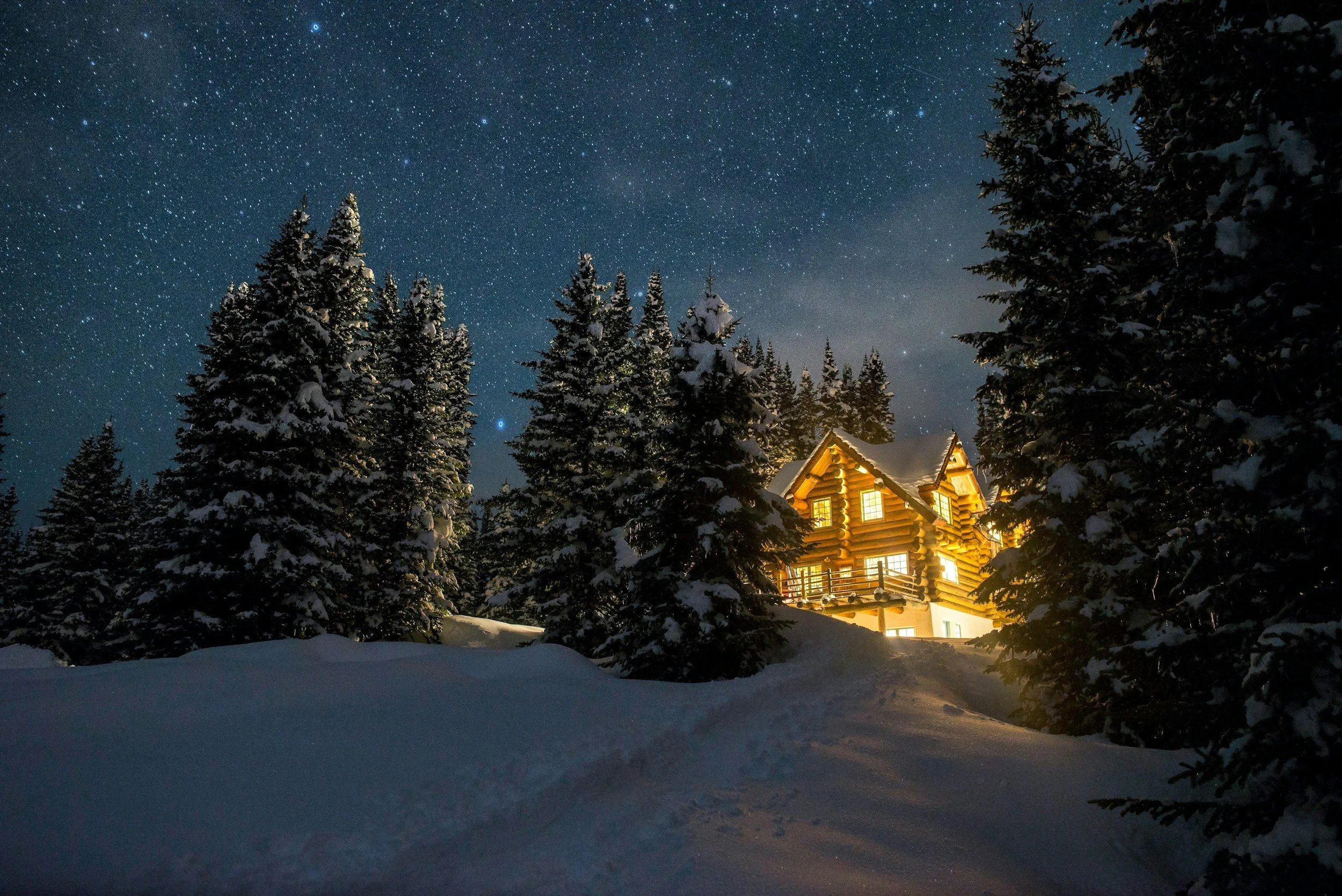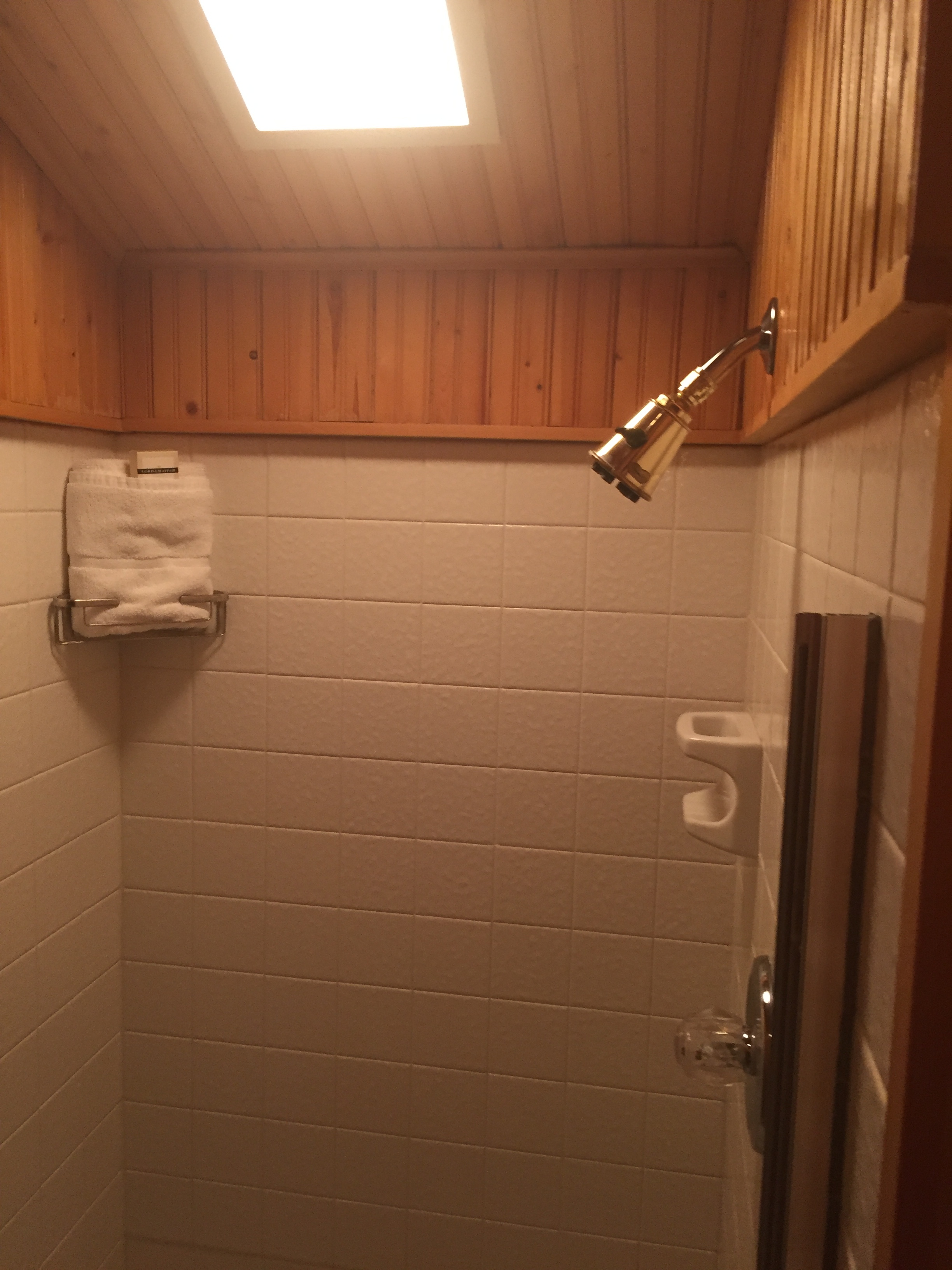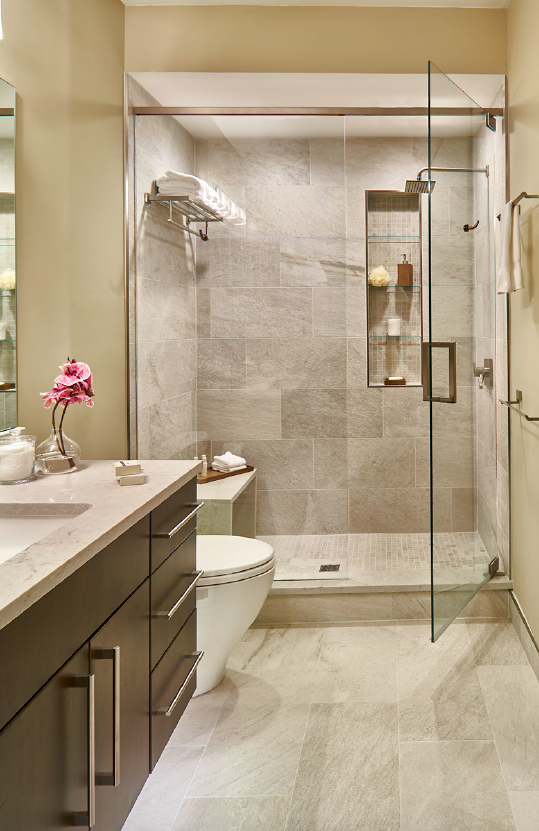Location, location, location. That was pretty much all this slope side condo had to offer. We gutted the entire space and re-imagined what could be. The design is contemporary sleek from real hardwood floors to faux steel beams which all help to achieve this look and feel of slope-side chic.
A few of our favorite amenities include the automated wet bar, located to the right of the kitchen in the dining room area. The bar is controlled by remote to lower a top shelf selection of liquor. We love the additional master bedroom fireplace and the 3Form privacy panel and custom closet in the Jr. Master Bath. You would never know you were inside one of the oldest condominium buildings in Steamboat Springs.
Living Room After
Living Room Before
Living Room After
Kitchen After
Kitchen After: Wet Bar Addition
Kitchen Before
Kitchen After
Kitchen Inspiration Photo
Dining Room After
Dining Room Before
Dining Room After
Bathroom Before
Bathroom After
Bathroom After: Built in closest system with 3form privacy panel
For more photos from this project, click below:














