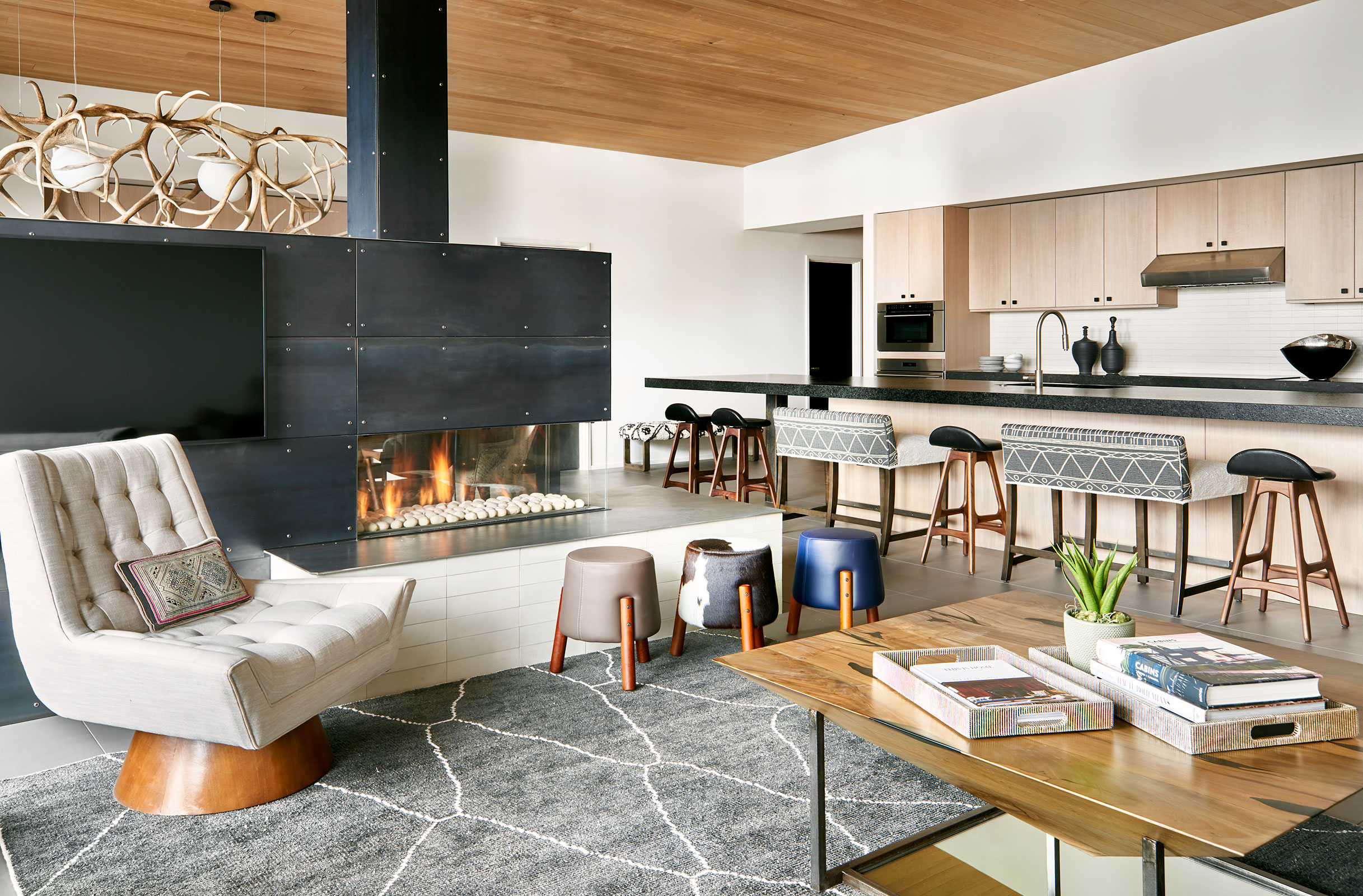Yampa Street Loft
This 3,300 square foot loft sleeps up to 13 with four bedrooms and four bathrooms to accommodate. A large kitchen area and multiple entertainment spaces were high priority items when designing the home from the studs up.
Custom upholstered double-wide counter stools provide a fun seating option and more space to hang out around the busiest space of the home, the kitchen of course. A multi-sided fireplace sits center between the living room, dining room and kitchen. This open layout floor plan boasts mountain views with floor to ceiling glass doors that span the entire front side of the home and into the master suite. Stylish all-weather furniture was selected using fabrics and materials that compliment our seasonal lifestyle with minimal maintenance so that the outdoors can be enjoyed year round.
Designers: Valerie Stafford + Lindsey Jamison
Cabinetry: Alpine Kitchen Designs
Custom Bunks and Woodwork: Fedewa
American Clay Artist: Julie Anderson
Photographer: David Patterson Photography
Type: Private Residential
Tasks Included: Floor plan layout, fireplace design, kitchen design, bath design, tile design, lighting design, furniture plans, custom upholstery, rug, flooring and carpet selection.


