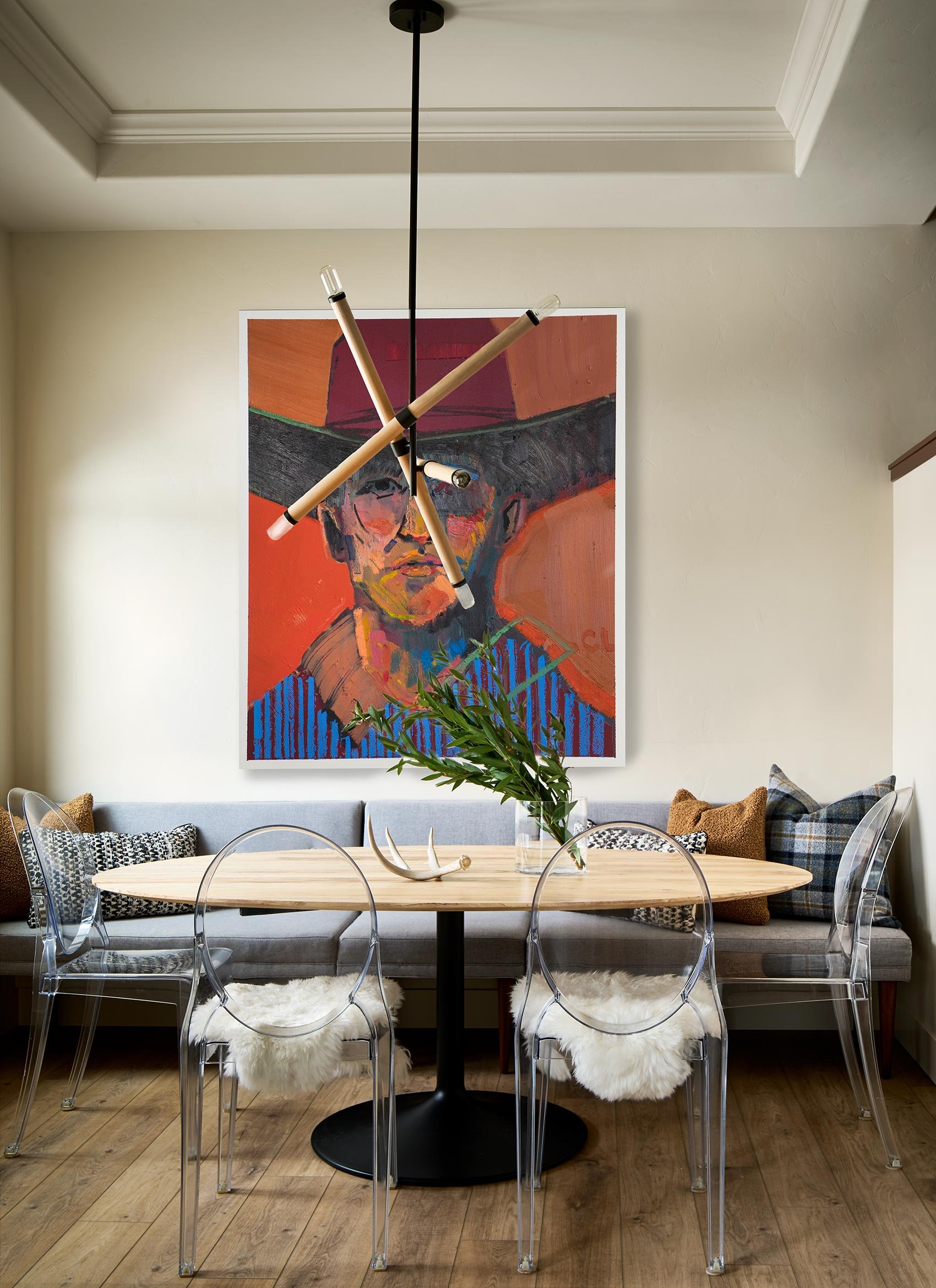Tangled Up In Blue
TANGLED UP IN BLUE
What began as a vacation rental which was used occasionally, transitioned into the owner’s primary residence during the pandemic. The project centered around updating the kitchen and main living area spanning around 900 SF to reflect a bright and cheerful space while preserving a mountain rustic aesthetic.
The inspiring shade of Hague Blue by Farrow + Ball was a good jumping off point for the rest of the design. A dramatic hood was designed by adding six inches to both sides to feature the owner’s unique skull as a focal point. The existing peninsula was opened up to a stand-alone island. A reclaimed wood faux beam was added which helped define the kitchen area and add an architectural detail that was not in the original contractor grade package.
In the living area, the original stone fireplace was reimagined using a whitewashing technique. This created a lighter feel along with integrating shiplap on both sides of the fireplace. Although the nook next to the fireplace previously existed, the bar area was cut off from the kitchen by the peninsula. By continuing the countertop from the kitchen and adding a partial wall with a faux column, cohesion with separation was achieved. The bar is now easily accessible yet has its own identity. The clients are thrilled to have a cheerful and customized space that is both livable and great for entertaining guests.
Designers: Rumor Design, Katie Siegel + Valerie Stafford + Morgan Blinn
Builders: Jon Kocik, Steamboat Masters Granite, Cactofab, Tammy Piper, Pocho Painting, Central Electric
Photography: David Patterson Photography
Tasks: Kitchen design, appliances, cabinets and countertops, main level flooring, lighting, paint, whitewash fireplace with metal mantle, built-in bar and window seating area.






