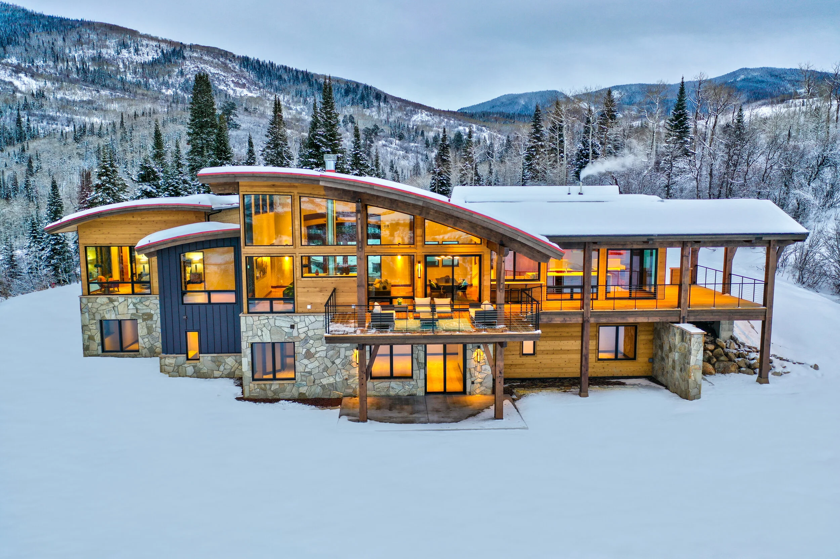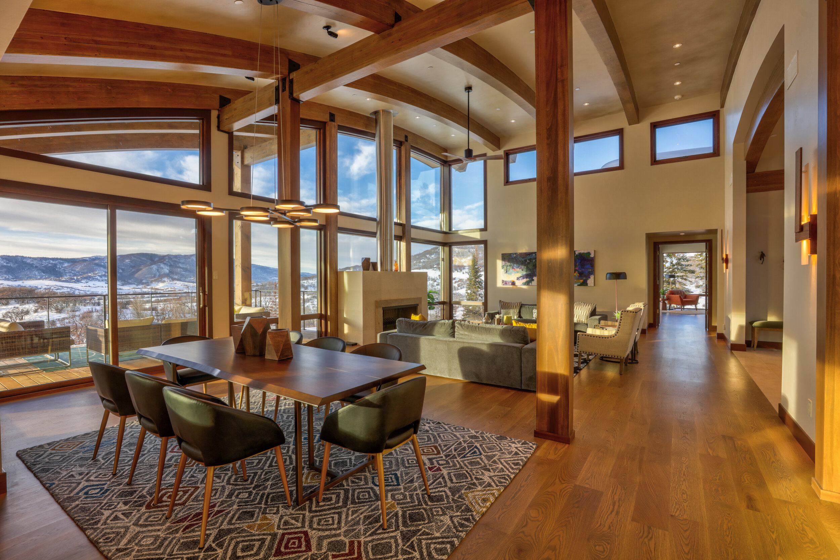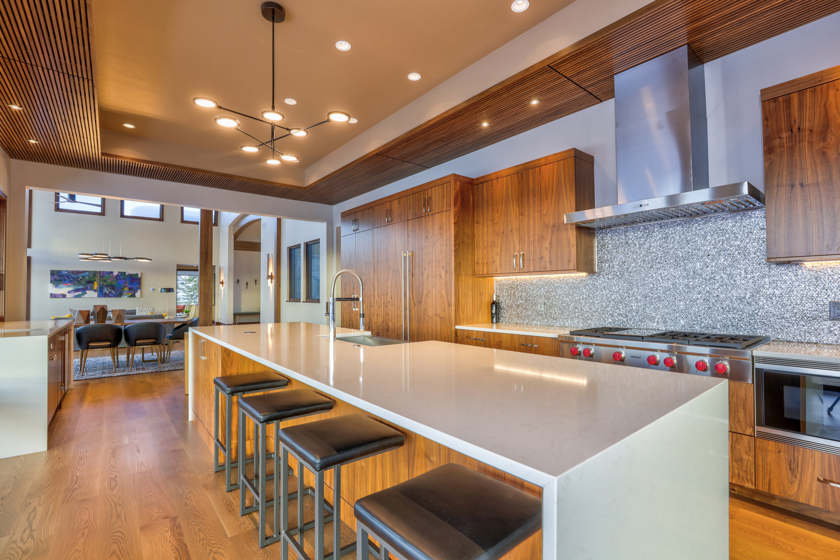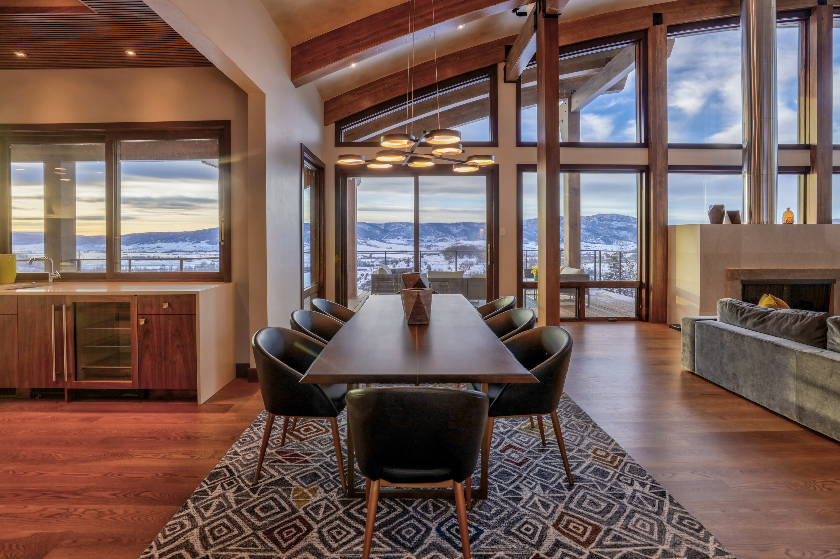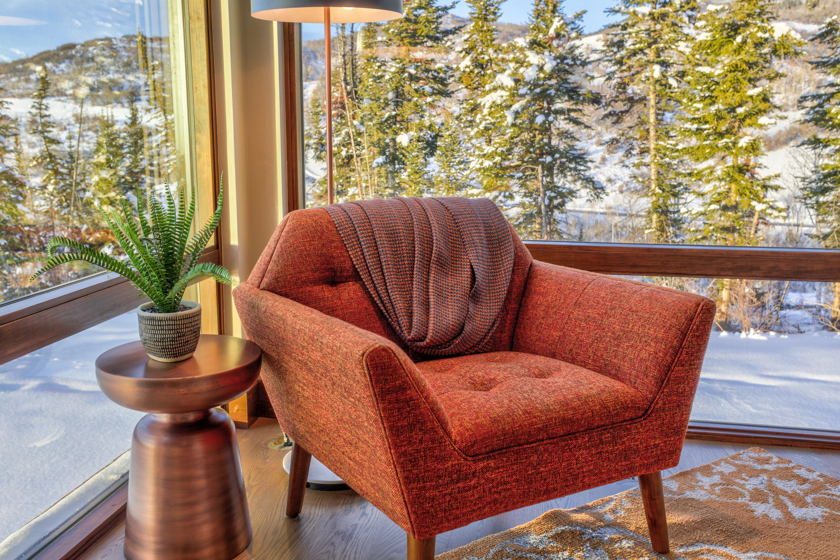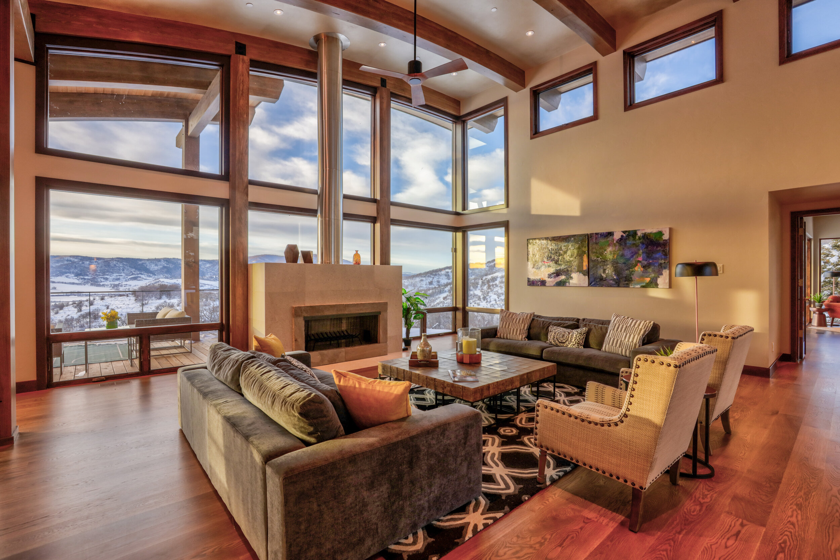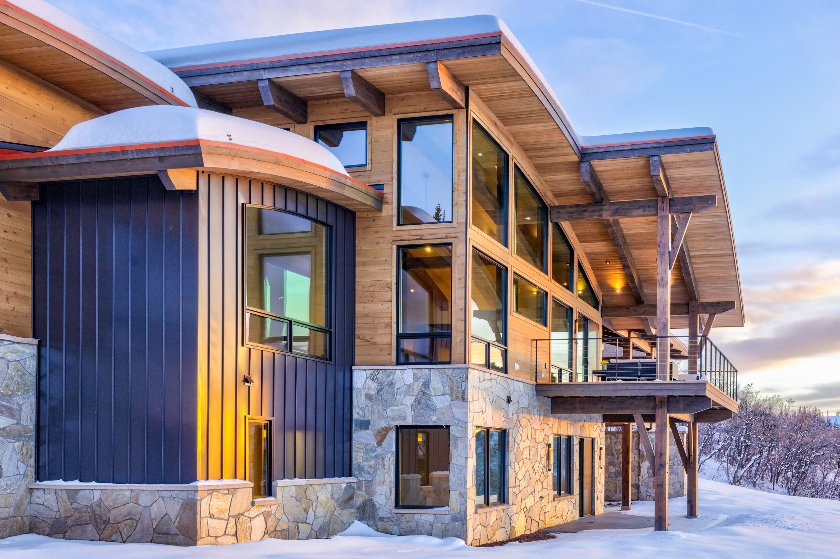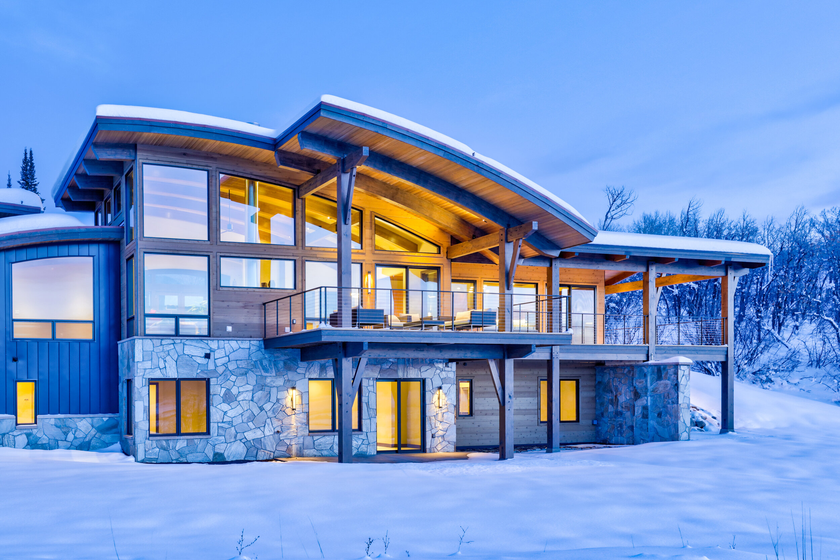Sunset Retreat
An exciting addition to the Rumor portfolio, we've designed a second custom homesite located at Alpine Mountain Ranch & Club that has become a dream home all its own. This beautifully built custom home was designed to showcase the breathtaking valley views while remaining cozy, private and livable. The exterior barreled roofs on this mountain transitional home set the tone for its creative style with colors complimentary of the surrounding environment.
Using traditional exterior materials, the contemporary lines from the architecture were softened to create a welcoming and warm mountain modern aesthetic. The result is a Colorado Modern-Transitional home with sprung arched roof forms to complement old world timber framing and stone. Generous covered decks and patios on both levels open to the outdoors, maximizing daylight and gorgeous views.
The spacious entry level is defined by areas for gathering with the use of contemporary furnishings and vignettes. A generously sized and well-designed catering kitchen provides multiple working and entertaining areas for families and gatherings of all sizes. A large master suite along with a separate guest casita provide plenty of privacy for residents and guests. Interior finishes include wood flooring, carpet, tile, custom stairway, laundry on both upper and lower levels and an optional wine room.
Designer: Rumor Design, Leslie Dapper
Architect: Ian Wagner
Photography: Rocky Mountain Photography
Contractor: Rick Hodges Builders
