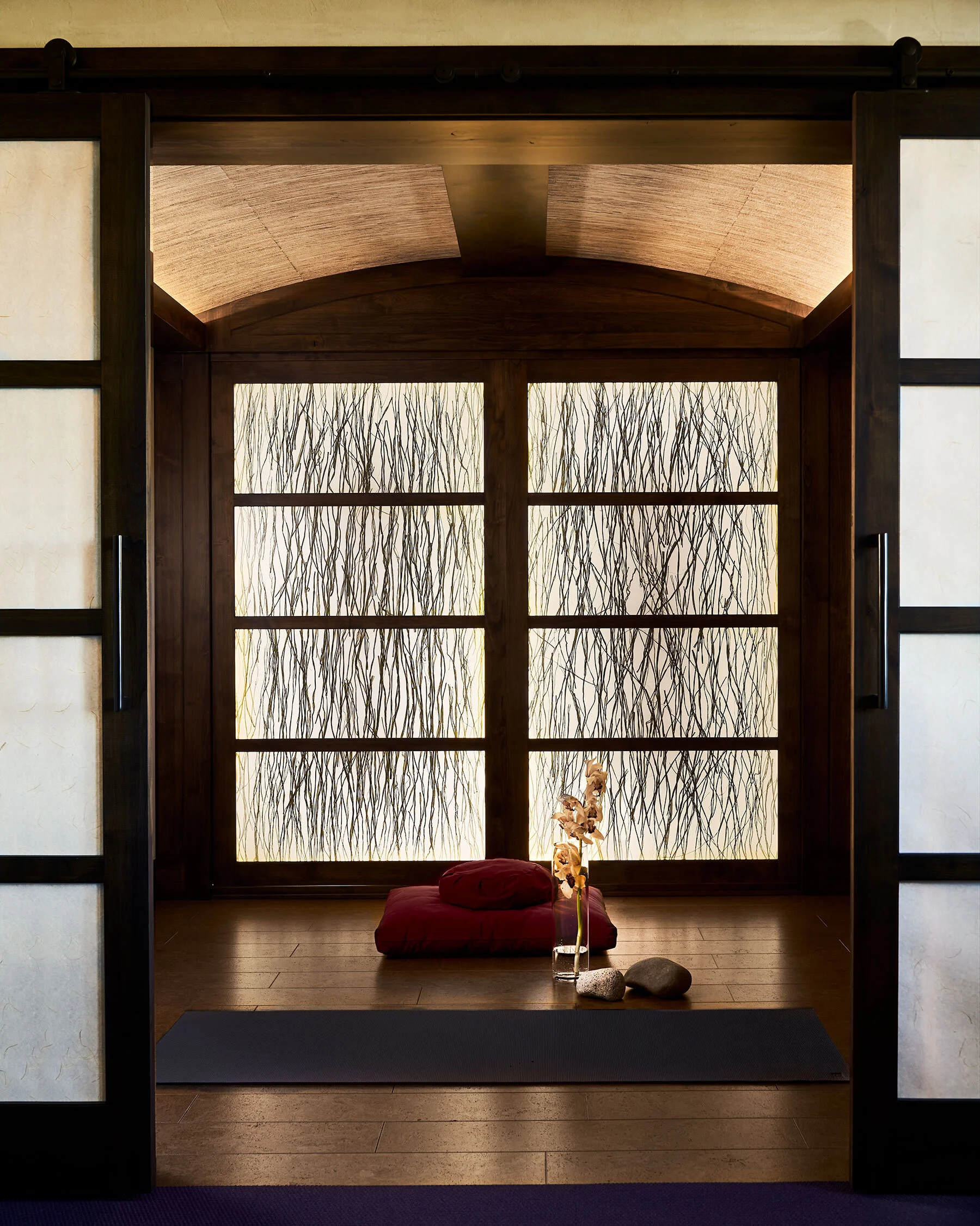Marabou Ranch
Marabou ranch
When you get the chance to build your dream home, go big and go custom. This 10,000+ square foot home was built with every detail considered and unique to the homeowner’s preferences. This truly custom home materialized just as expected and is now their forever home in Steamboat Springs, CO.
The interior design showcases both modern and traditional details, combining the old and new styles in a fresh application. The elegant and timeless design was an exciting challenge for the Rumor Designs team, known for their mountain modern aesthetic. The team worked hard to create an interior that felt sincere, not serious, and comfortable, not cavernous.
Now complete, this transitional mountain home includes custom kitchen cabinetry, a double-sided travertine fireplace surround, American Clay finishes on the walls, large statement lighting design as well as strategic task and accent lighting. The carefully curated furniture selections add depth and warmth to the large rooms with seating vignettes that are functional and inviting. The bonus meditation room, bar, and library were thoughtfully designed for their intended use, and the entire home has a cohesive flow that will accommodate a luxurious lifestyle for many years to come.
Designers: Rumor Design; Valerie Stafford, Leslie Dapper
Builder: New West Builders, Mark Arnold
Architect: Steamboat Architectural Associates
Photography: David Patterson Photography
Scope of Work: New build from conception to completion. All interior and exterior materials. Furnishings, lighting, plumbing, appliances, tile and cabinetry design.















