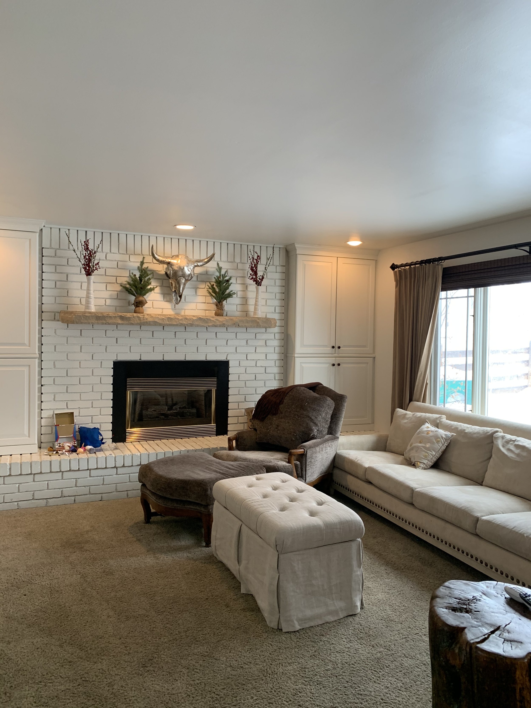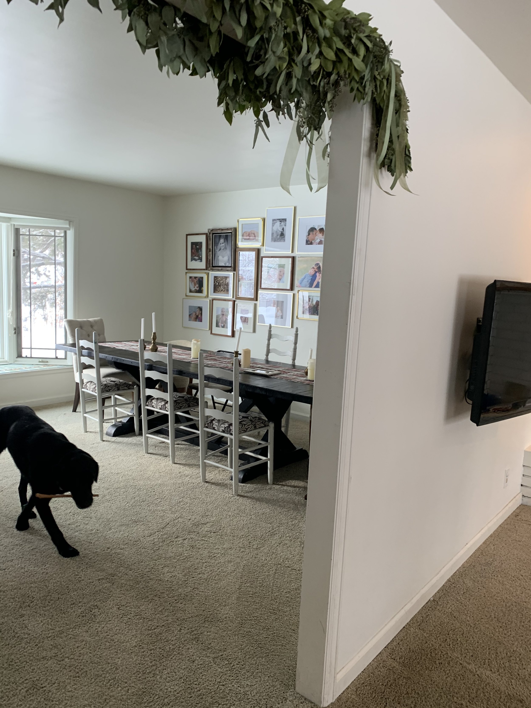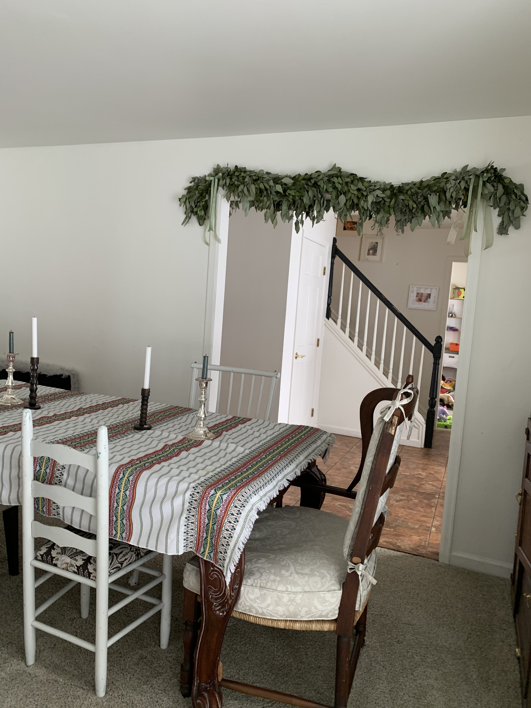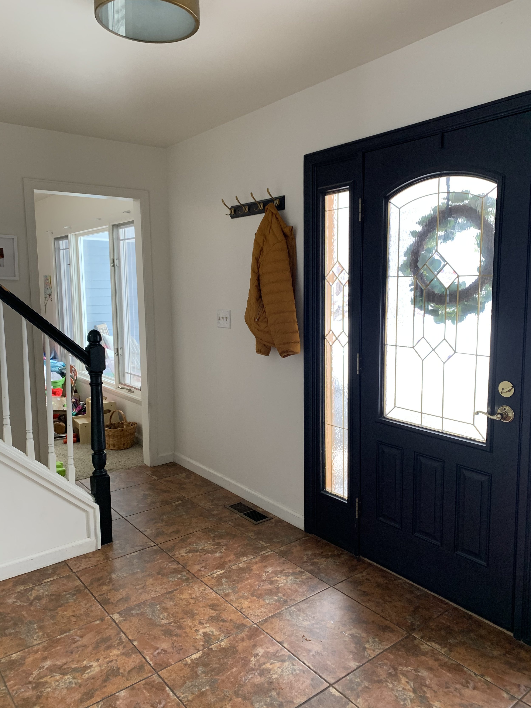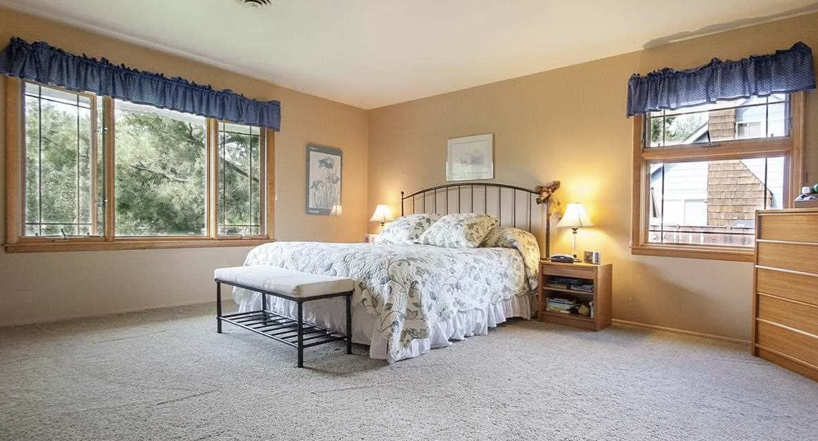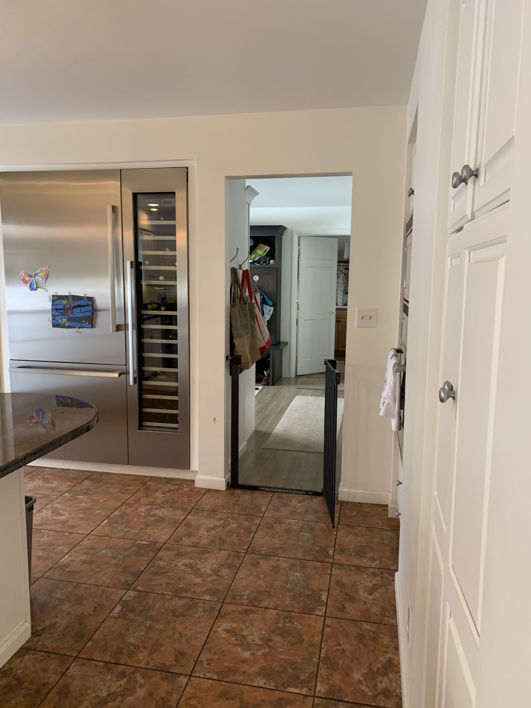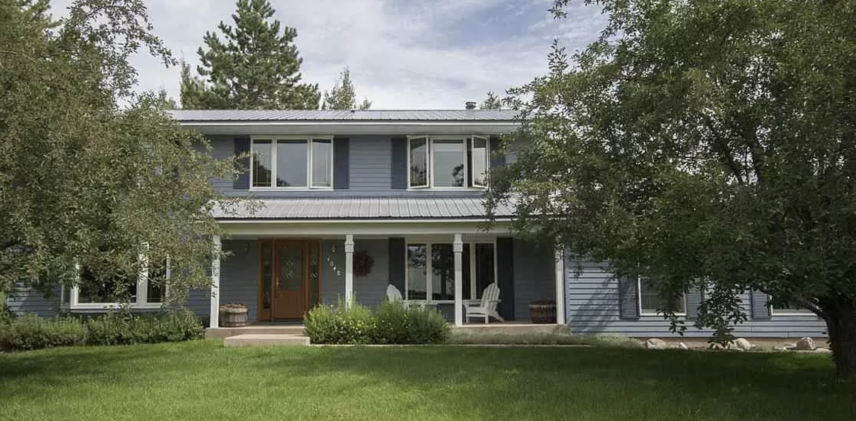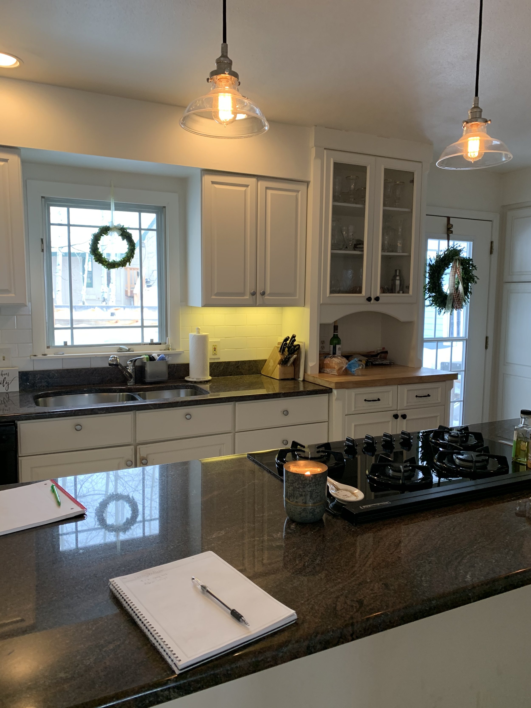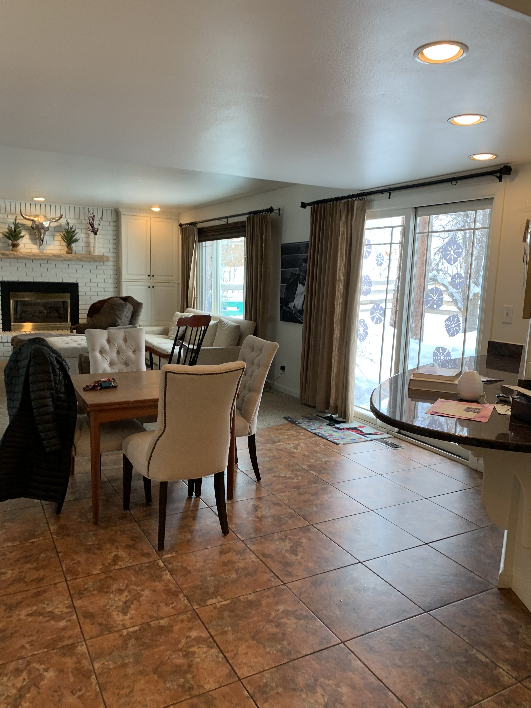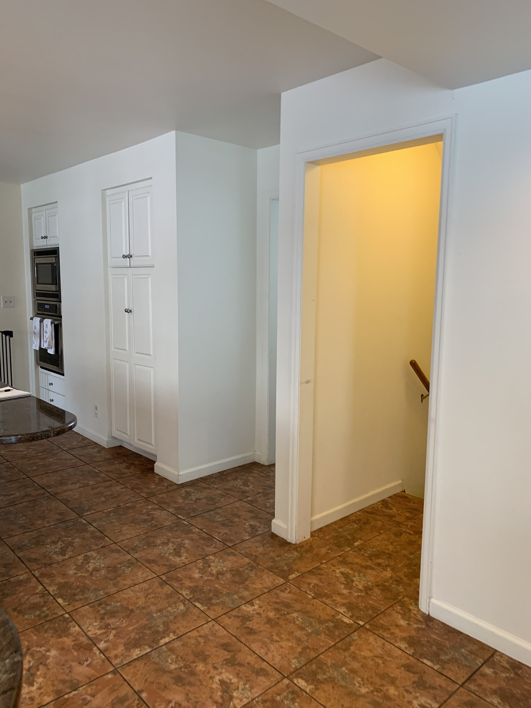Magic on Merritt
Downtown Steamboat
A DOWNTOWN REMODEL FRESHENS UP THIS FAMILY HOME WITH TOUCHES OF SOUTHERN INFLUENCE
Magic on merritt
This early 1970s home had some remodel limitations but its location close to downtown and surrounded by friendly neighbors is what led a young family to transform their home. We knew we were dealing with lower ceilings that could not be changed, tight hallways, and a more traditional home footprint in which to work with. The peninsula fireplace concept was really the foundation for it all, this helped us reimagine the living and dining spaces, how furniture would be arranged, and how the two spaces could interact.
We embraced the homeowners love of New Orleans, a place they had both gone to college, and incorporated southern and more traditional elements we don't typically see in the mountains.
When the clients told us they wanted to transform an old playroom off of the kitchen into a cocktail lounge, we jumped at the chance to create a room with an identity entirely its own. The dark walnut and moody green cabinets, brass library lights, antiqued mirror, and chartreuse velvet are a stark contrast to the light and bright spaces of the rest of the home. That's what makes this room a true gem. The home now has a refreshed and timeless look that will grow with this young family as they enjoy it for many, many years to come.
Designers: Rumor Design, Valerie Stafford, Katie Burnet, Lindsey Jamison
Builders: Rick Hodges, Hodges Home Builders
Architect: Adam Wright, Craft Architecture
Photography: David Patterson Photography, Interior Photography
Tim Murphy, Exterior Photography
Tasks Included: Floor plan review and redesign, complete demo, kitchen design + cabinetry, bath design, tile design, wall coverings, lighting design, floor coverings, furnishings, upholstery, drapery, rugs, and lamps.


