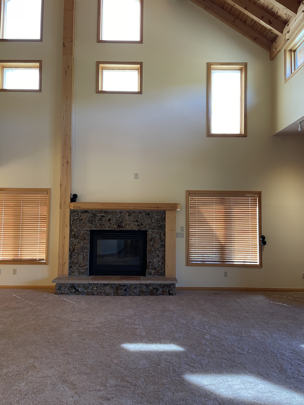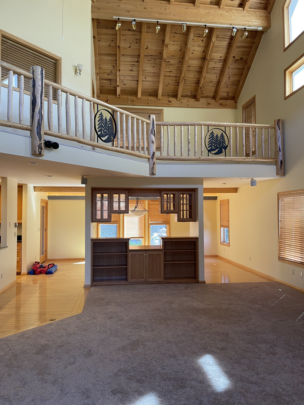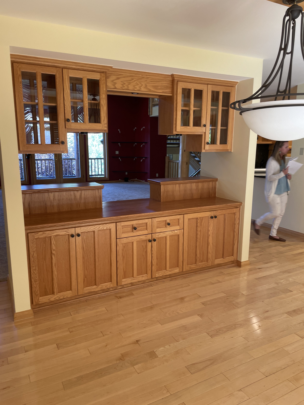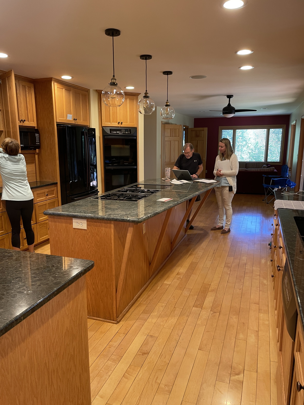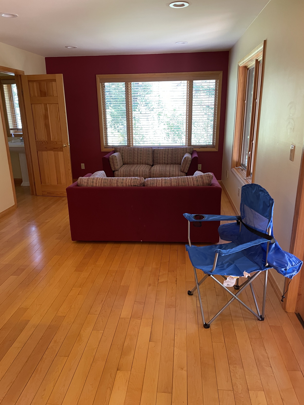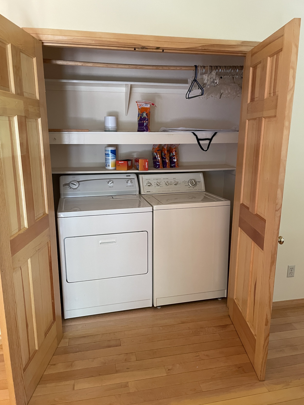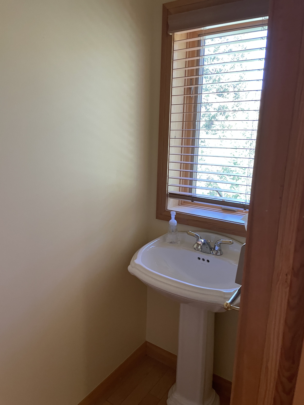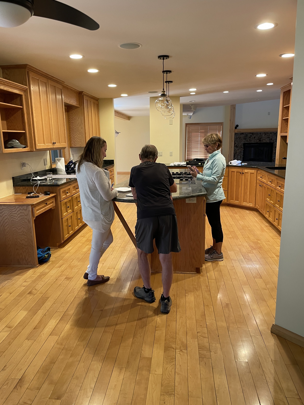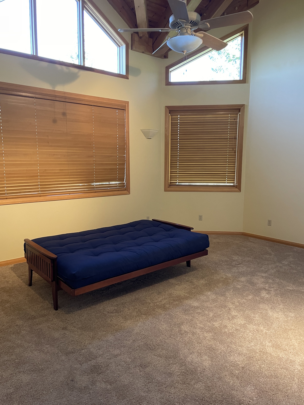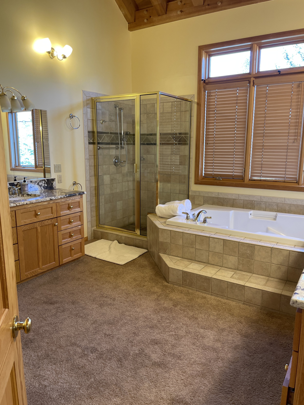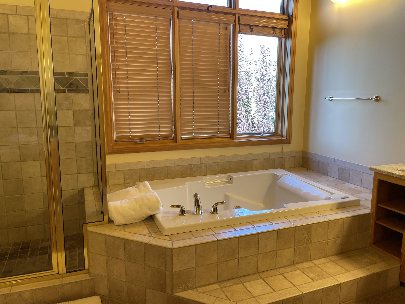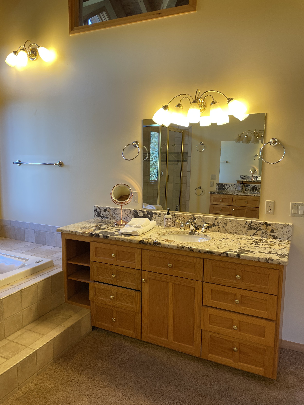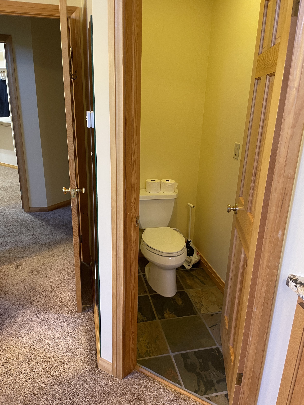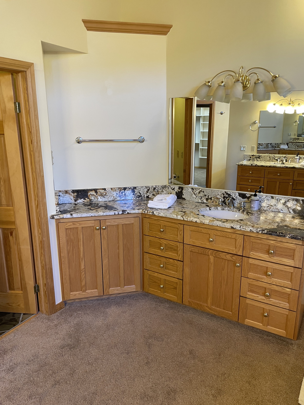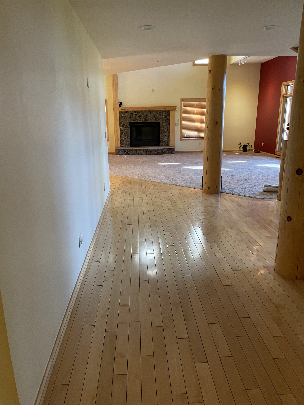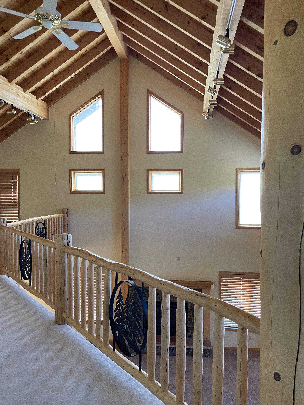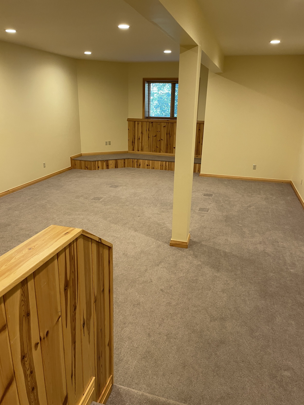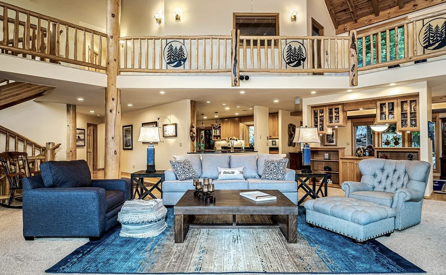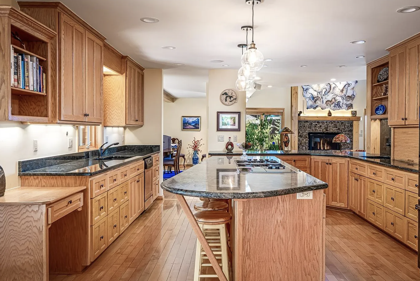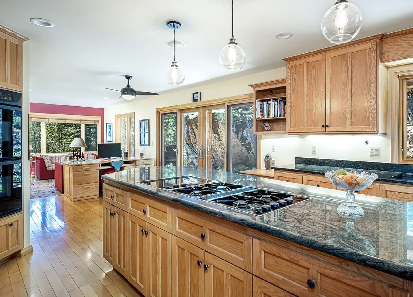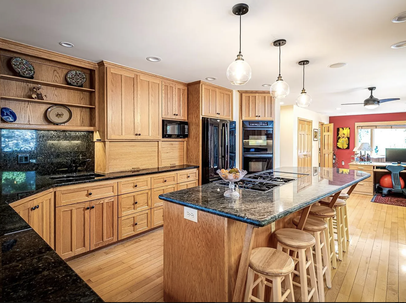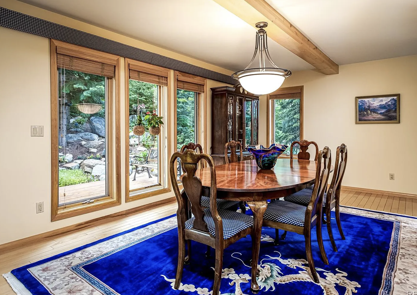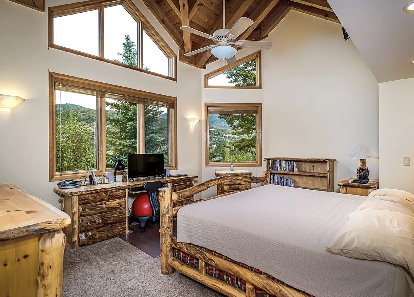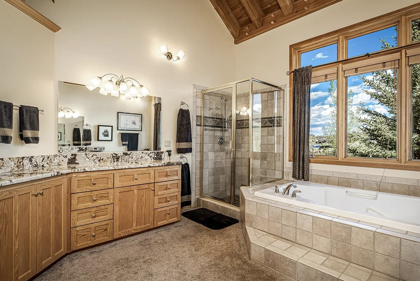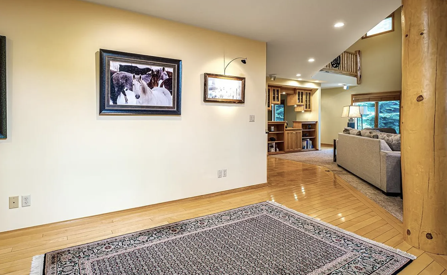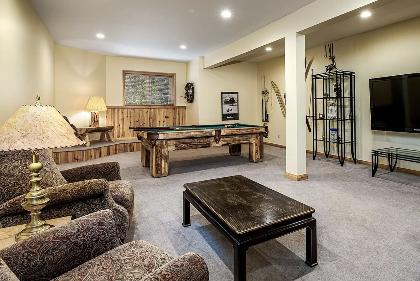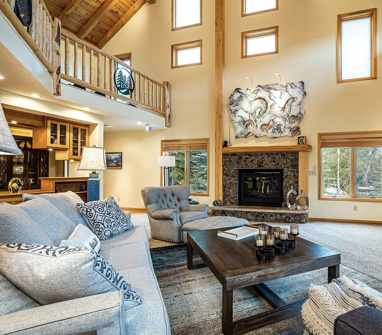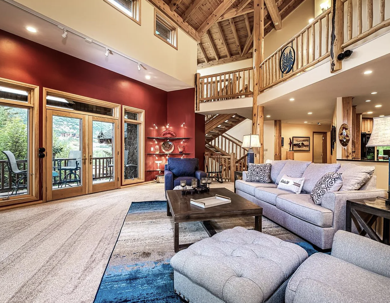Livin' On The Edge
LIVIN’ ON THE EDGE
The intent of the renovation was to create a retreat that would comfortably accommodate the client’s extended family while paying homage to our mountain-western heritage. The design team was inspired by the vision and enhanced the space through rustic touches and a unique flair.
Solid oak kitchen cabinetry was modernized with gold hardware and painted the deep hue of Olympic Range by Sherwin Williams. A marble natural stone with geometric pattern backsplash and cowhide stools elevated the western look. The oblong turned rectangular island brightened up the room with a contrasting white quartz countertop.
The carpet was removed and the hardwood flooring species was matched and stained throughout the main living space. The underwhelming fireplace was transformed by a large format black marble and an extended buff flagstone hearth. Decorative pillows were added to the hearth and oversized transitional furniture was selected to accommodate their large family.
A built-in cabinet wall was removed between the living and dining room to reveal more space and cohesion. Throughout the home wallpaper was added for added texture and dimension to the high ceilings. The dated stair railing design was transformed with steel railings and horizontal metal balusters for a fresh look. Bringing the design forward included a live edge rustic dining table mixed with two toned faux leather and a modern linear chandelier.
The former powder bath and laundry was transformed into a wet bar feature in the sitting room. The reimagined space compliments the kitchen with a combination of blue-green tiles on the back bar, lighted walnut cabinetry, and powder coated brass mesh inserts.
By eliminating an interior window between the master bathroom and bedroom a new space was created. The tile herringbone was added to compliment the unique angles of the room. An oversized tub deck was eliminated and replaced with a freestanding tub and a new shower equipped with new tile, glass, plumbing, and lighting.
A navy bunk room with a wood accent wall now includes a built-in platform daybed, sleeper sofas, bunks, and built-in cabinetry. A full bathroom was created for this space with updated plumbing, graphic floor tile, and clean contemporary shower tile.
The clients were thrilled with their Steamboat residence and look forward to sharing it with future generations of family.
Designers: Rumor Design, Lindsey Jamison + Leslie Dapper
Builders: Texter Mountain Construction, JJ Tile, Poncho Painting, Midwest Electric, Tammy Piper Wallpaper
Photography: David Patterson Photography
Tasks: painted kitchen cabinetry, island countertop, appliances, marble backsplash, fireplace renovation, bathroom renovations, full bathroom added to bunkroom, custom built-in cabinetry, wet bar addition to existing powder bath and laundry room space, flooring, paint, furniture, stair railing, lighting, carpet, and art
















