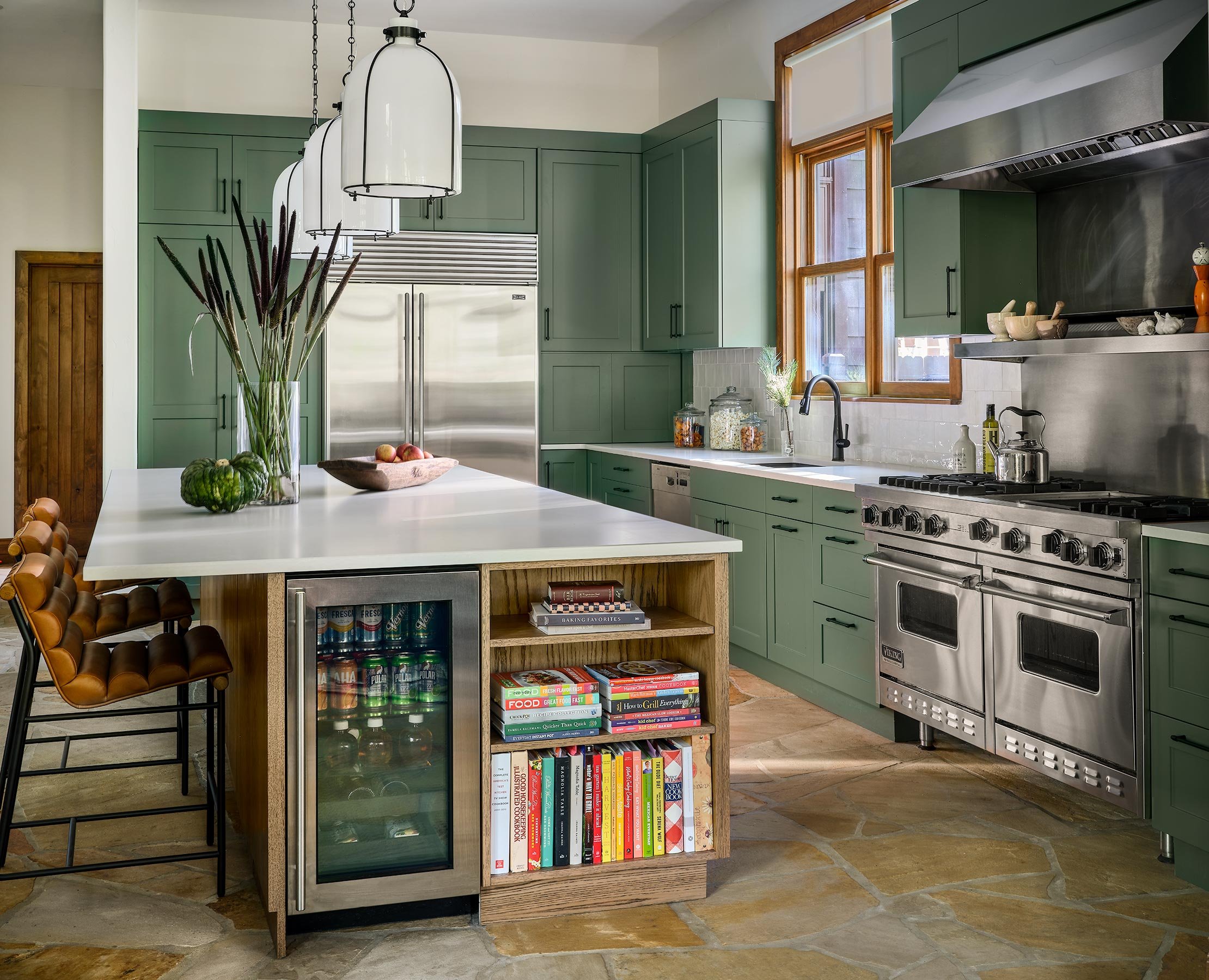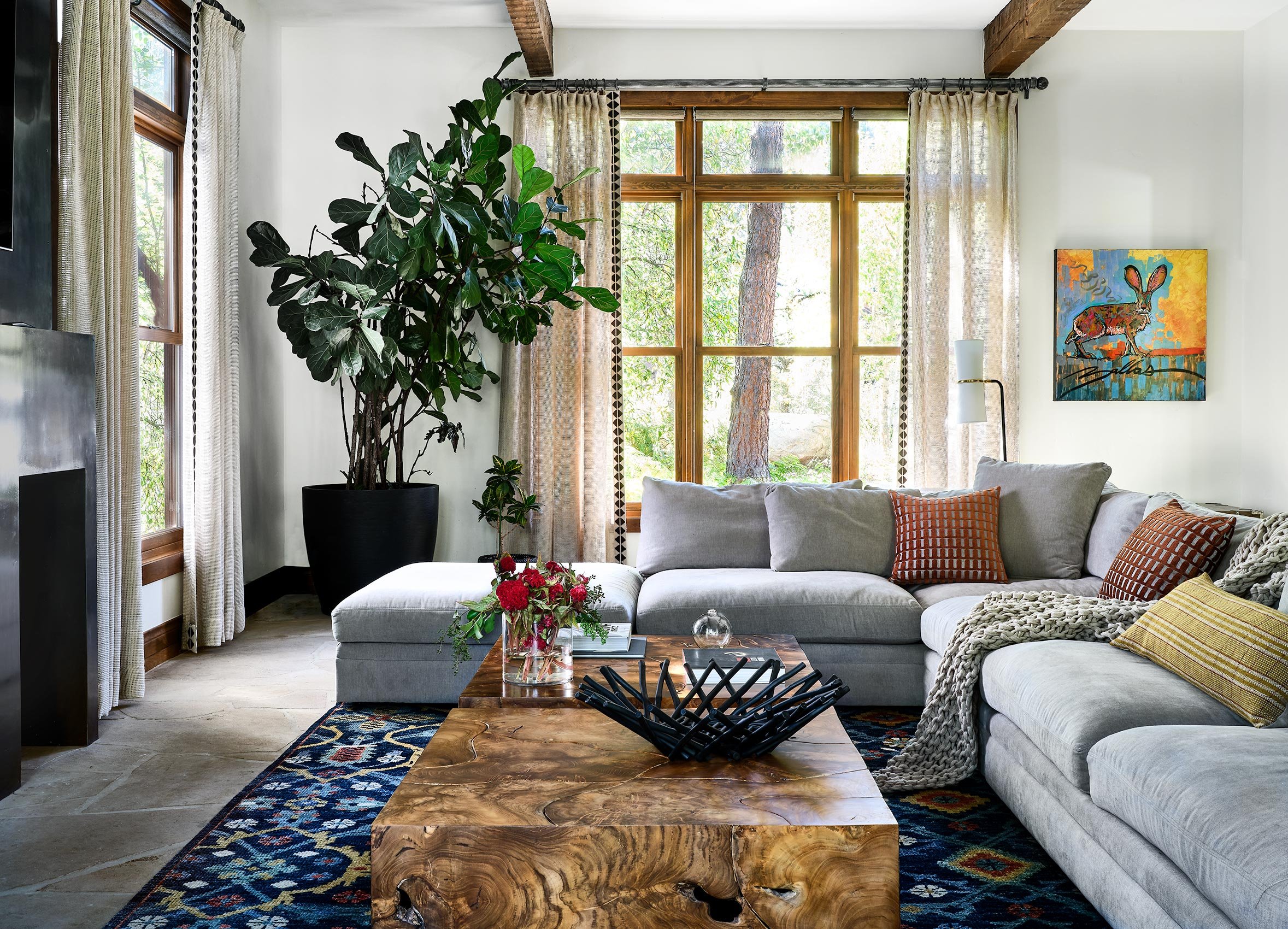Gorgeous Groves
A GORGEOUS HOME NESTLED IN THE GROVES
This beautiful mountain home with great bones and traditional elements provided an inspiring canvas for the design which aimed to modernize the spaces and create a more inviting mood for the new residents - a lively, young family. This home was going to be their full-time residence and occupied throughout the design process.
The client’s goals were to use each space to its fullest and to create more casual areas to spend time with each other. The original glass sliding doors used to partition each space were kept in the upgraded home design as they were actually very practical for the family working from home. Additionally, by replacing the heavy drapery on the floor to ceiling windows with beautiful sheers, the natural light was able to shine through to open up the space.
The existing traditional fireplace was replaced by a contemporary wood burning insert with a floor to ceiling surround made of black hot rolled steel creating a warm, natural patina with a slightly industrial look - a natural choice to accent the existing flagstone floors. Thoughtful additions include exterior hatches for easy access to stack wooden logs next to the fire.
In the kitchen, the flow was improved by removing excess cabinetry and redesigning the island to be a much larger practical prep area while providing a larger casual dining area for the family. Wire brushed oak cabinets on the island create an organic base for the perimeter cabinets which are painted Sherwin Williams Rosemary.
The master bathroom was finished with a visually striking black and white marble terrazzo tile on the floor which complements the walnut freestanding double vanity.
All of the decorative lighting throughout the home was modernized for smooth transitions and bold statements. Cheerful wallcoverings added color and texture from banana husk to an amusing take on traditional toile. A mixture of vintage and bright, patterned rugs provide warmth in the large spaces-while paying homage to the blend of old with new.
Take a client with a personal collection of eye-catching art, savvy style, and mix in school-aged twin boys, you get a sophisticated home with youthful elements and playful possibilities. Now when this down-to-earth family is in their home nestled in the aspens, they are rewarded with a bright and refreshed space that will hopefully continue to delight for the years to come.
Designers: Rumor Design Team
Builders: Fox Construction
Photography: David Patterson Photography
Tasks: Kitchen design, bath design, lighting design, cabinetry, floor coverings, fireplace, wallcoverings, drapery, furniture















