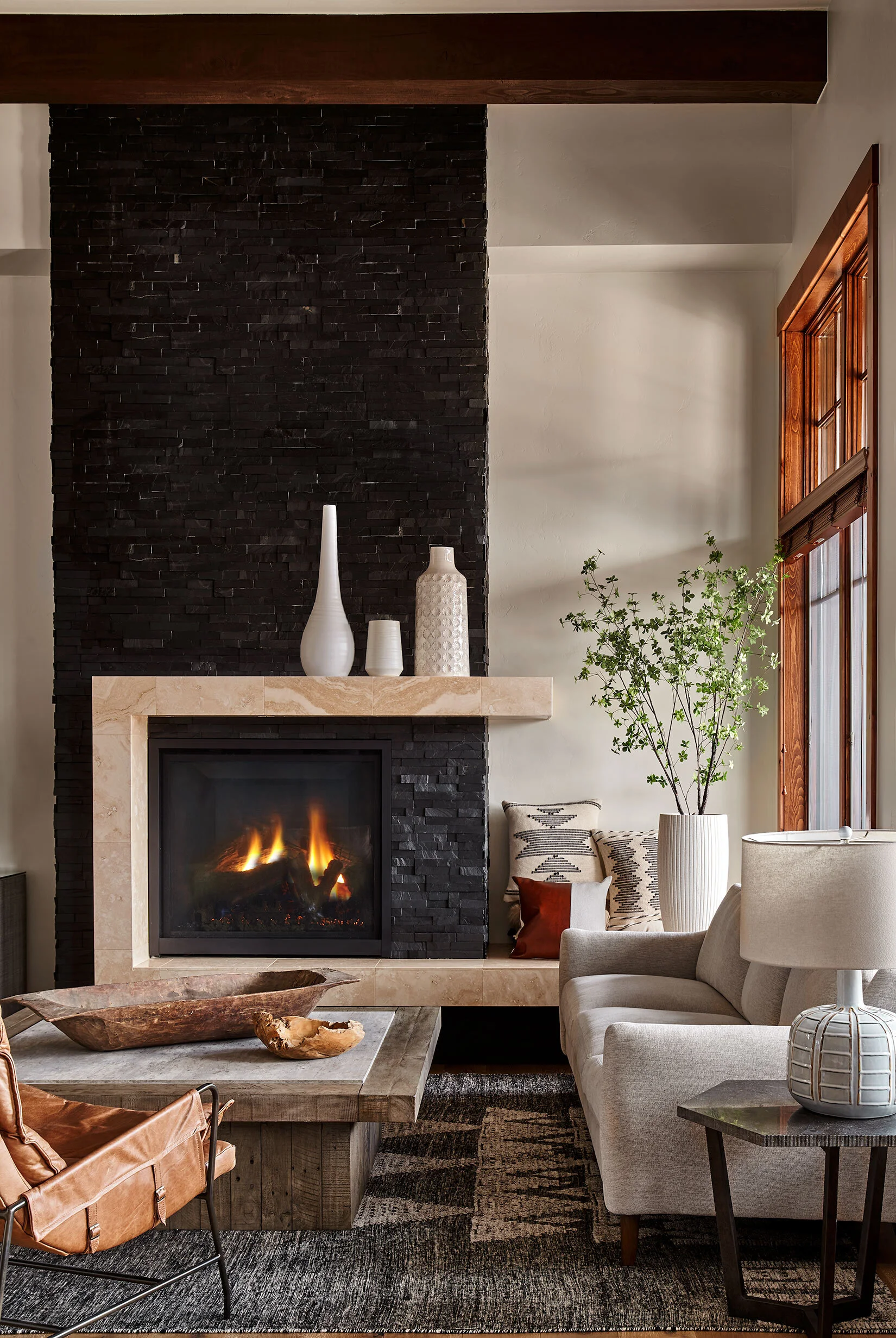Chadwick Estates
Chadwick estates
The Rumor team are no strangers to rebuilding homes after fire damage. It’s a delicate process of restoring salvageable material and renewing the confidence of the homeowner. In this case, the damage was so extensive that the home and the two adjoining units had to be gutted to the studs and completely redesigned.
This blank slate allowed our team to think through an entirely new home from the layout, to the finishes, and the use of newly available space. Prior to the unfortunate electrical fire, the home was already outdated in a traditional aesthetic where heavy, oversized, brown furniture and wrought iron metals set the tone.
The three levels of the 3,500 square foot unit were accessible by stairs and an elevator, which the homeowners rarely, if ever used. Now removed, the areas on each level where the elevator had lay dormant were reutilized for a mudroom at the entry, an office on the upper level, and a large storage closet in the basement.
With the freedom to create a better flow and efficiency for use of the space, we reconfigured most of the rooms in the home including the bathrooms, living room, and kitchen from floor to ceiling. We even had the ceiling wood beams removed and replaced with darker, thicker beams while changing the direction of the layout throughout.
The biggest design challenge was the kitchen due to the shape of the existing space with its 45 degree angle which limited the potential for a new layout. In the final design we were able to update the shape of the island and extend the perimeter of the custom cabinetry to create more storage and countertop space.
The most dramatic and exciting transformation was in the master bathroom. The space was large but laid out with an inefficient flow, so we had room to get creative. The final design is minimalist and modern with a large double vanity and a beautiful freestanding spa tub with a picture window view of the ski resort.
This ski town home is more efficient and functional as well as aesthetically pleasing, an example of the perfect balance between modern and rustic. The brass touches of modern lighting add a level of elegance when mixed with rustic touches in the furniture including; leather chairs, a live-edge wood dining table, and texture through pillow fabrics and wallpaper. These elements combined are what make the design so welcoming and have our clients feeling right at home.
Designers: Rumor Designs, Lindsey Jamison
Construction: Letson Enterprises
Photography: David Patterson
Tasks: Full renovation including: new bathroom layouts, tile, kitchen and cabinetry, stair railings, lighting, wallpaper, and furniture. Redesigned master closet, master bath, kitchen island, added an office, mudroom, and owner’s closest where the elevator was removed.





