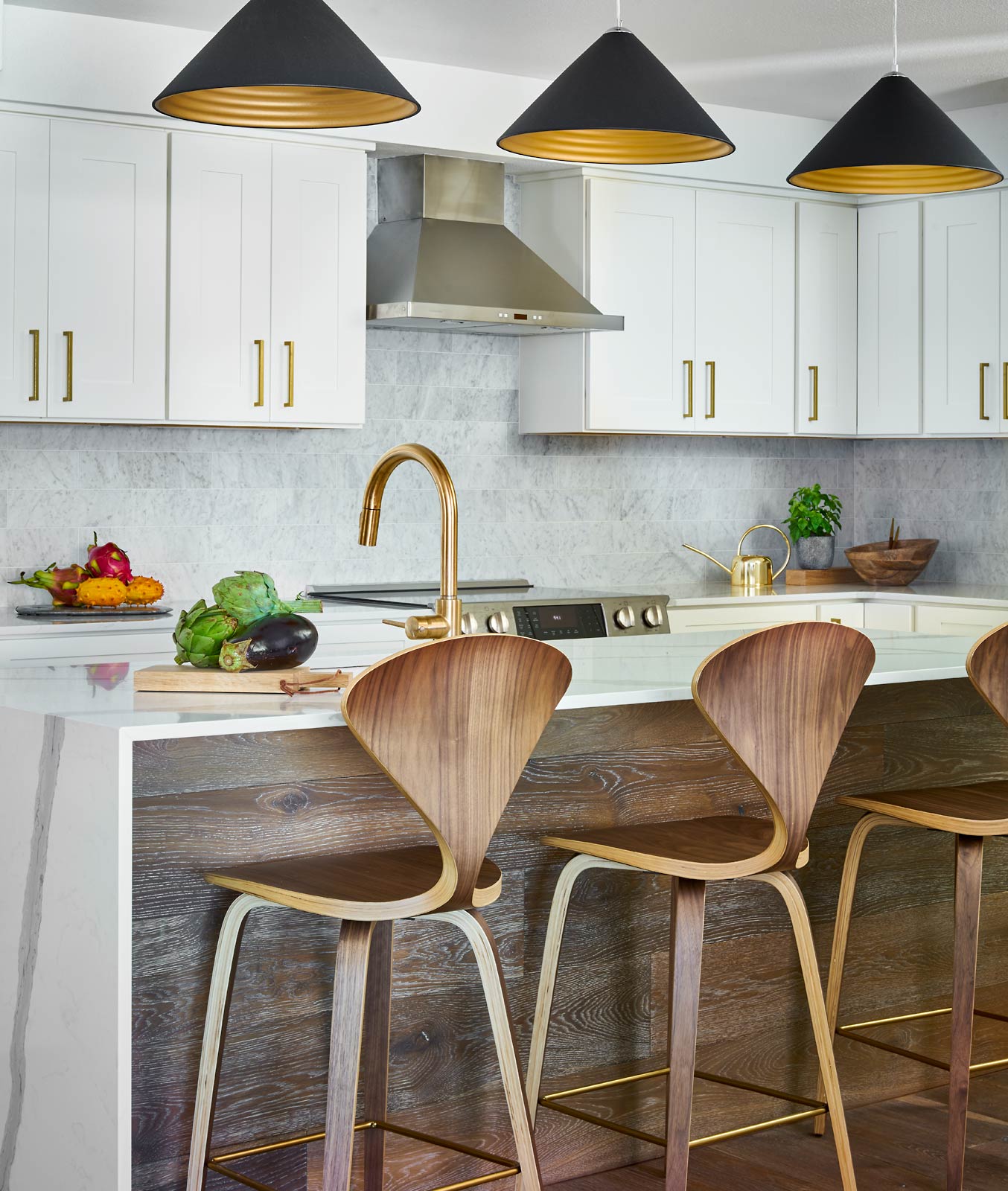Inspired by their neighbors in our recent Bear Claw Modern renovation, the owners of this larger unit wanted to upgrade their space in a bold way. With a spacious living room and kitchen area, two stories, four bathrooms, and five bedrooms - the Rumor Team had their work cut out for them.
Each room has its own design and personality. The distinctive wet bar sets the tone for fun, family and friends in a space that unfolds with custom furnishings and playful pops of color. We were able to give a couple of items a much needed facelift like the bookcase and fireplace, and the ceiling was left untouched. All of the colors came together to soften the palette and allow for bold wall coverings and furnishings.
Designers: Rumor Design, Lindsey Jamison + Bruce Caplowe
Builders: Timberline Construction
Type: Condo
Photography: David Patterson Photography
Tasks Included: Floor plan review and redesign, complete gut job, kitchen design, bath design, tile design, wall coverings, lighting design, floor coverings, furnishings, upholstery, artwork, casegoods, rugs and lamps.









