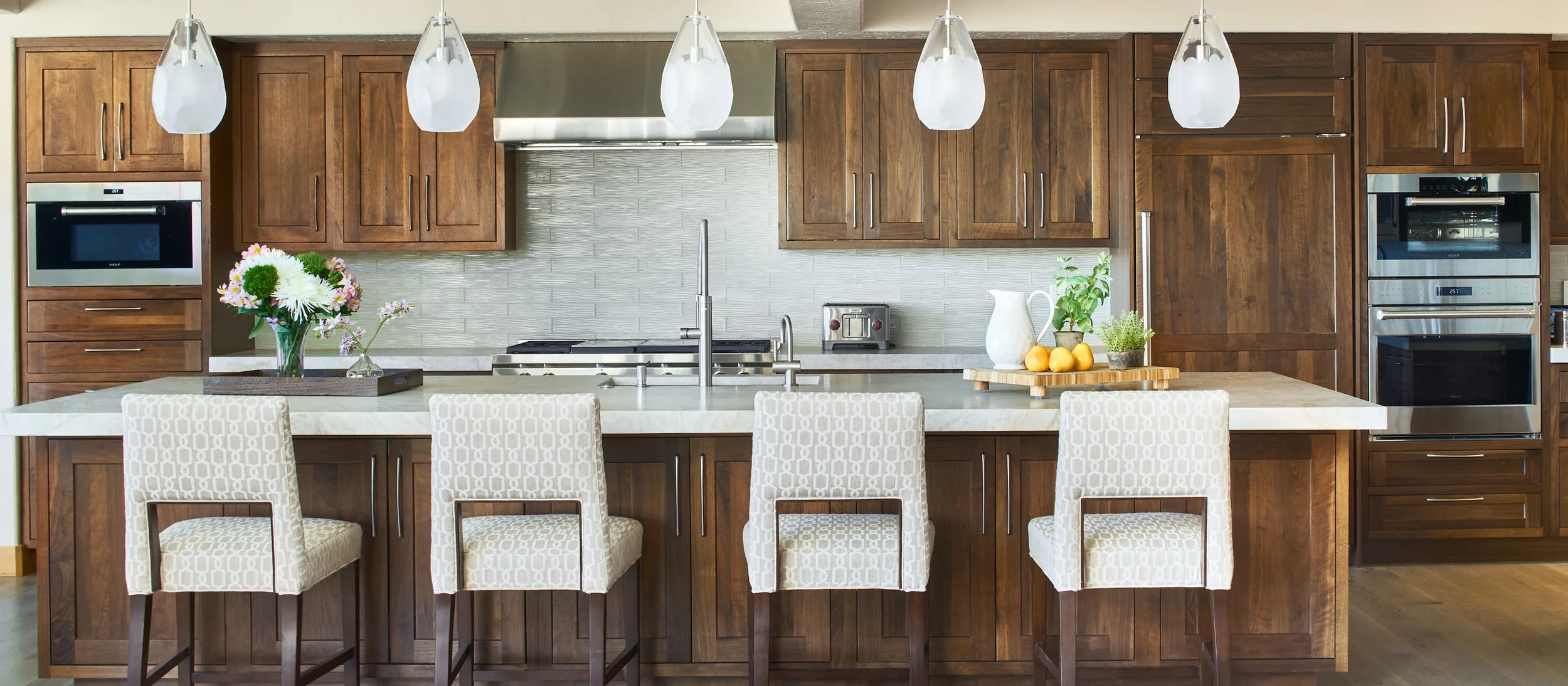Anglers Retreat
Dakota Ridge
The Anglers retreat was an an existing home in need of an upgrade in style and space. The addition included a larger kitchen layout with a custom pantry and laundry room. A redesigned entryway and mudroom off of the garage. A home theater and elevator to connect three levels.
The custom pantry includes a drying cabinet with electronic solutions to ventilate the area. The hearth room was designed to create a cozy family space on the main level with built ins, a gorgeous hearth and entertainment space. The theater features top of the line home automation systems and a custom wet bar for drinks and popcorn. The redesigned mudroom created a space to take off boots and coats while letting light in with a custom 3-form panel and bench seat.
Designers: Rumor Design, Leslie Dapper
Architect: Jake's Drafting
Builders: Timberline Construction
Tile Installer: A-1 Tile
Cabinet Installer: Paul Flood
Photography: David Patterson Photography
Tasks included: Lighting Design + Solutions, Kitchen Design, Finishes, Custom Pantry, Tile




