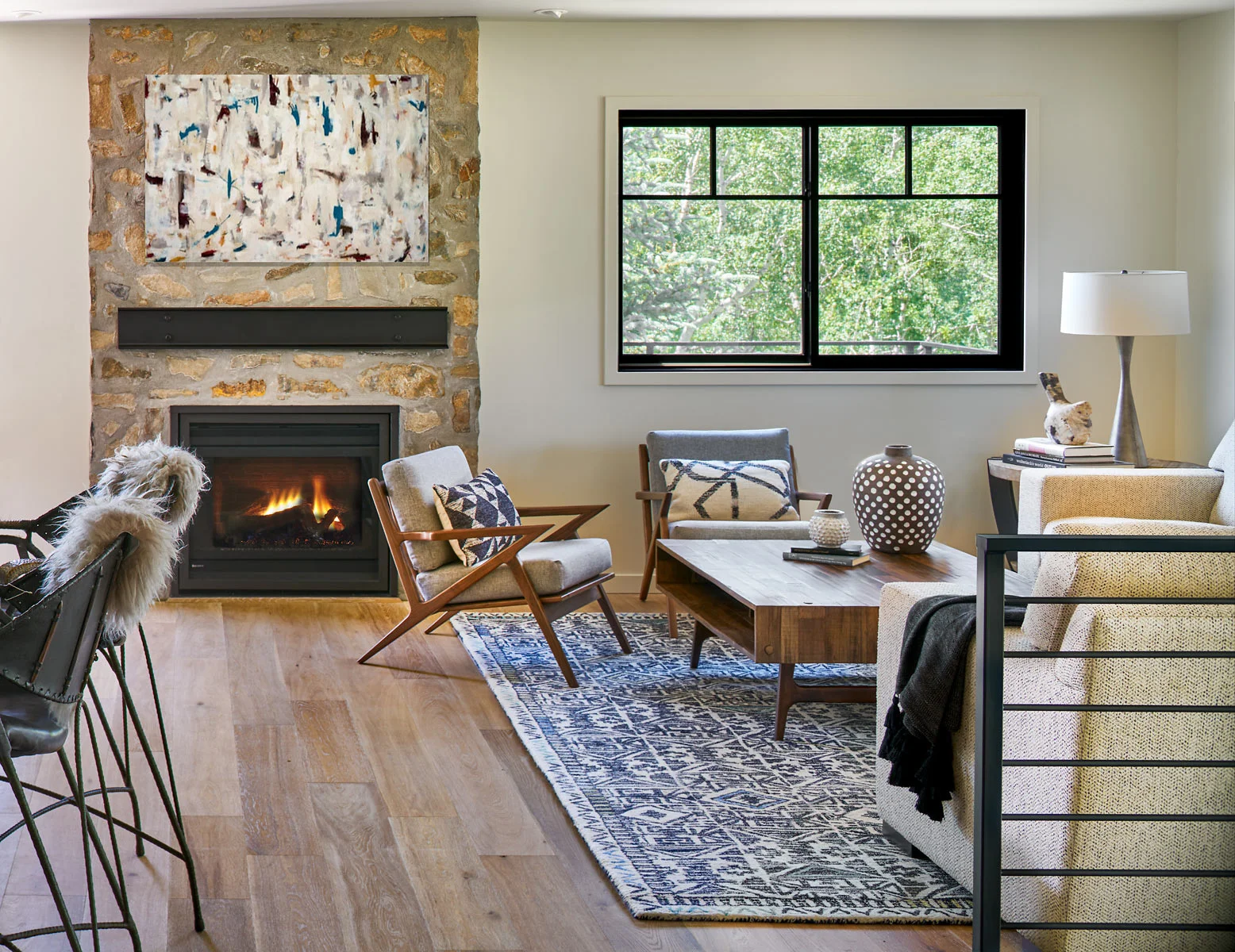A Modern Vision
For one couple, searching for a home in Steamboat Springs, Colorado, was about reconnecting to their past. They had met here more than 20 years ago, and since getting married, returning had become a dream.
“We have always loved Steamboat,” explains the wife. “When we started looking for a place to buy, we wanted to find a neighborhood where we could feel like locals.”
They wanted something with great light that was low-maintenance and family-friendly, and with an open living plan. After working their way through countless real estate tours, the ideal home finally surfaced. Everything they imagined for their house was wrapped within the walls of an innovative renovation.
The home was a project that Valerie Stafford and Bruce Caplowe, of Rumor Designs, launched as an experiment. When the designers bought the house, it was a neglected three-bedroom crash pad built in the 1980s that was screaming for an update, according to Stafford.
“The bones of the house were solid,” she says. “No cracks in the foundation, and the roof was in good shape. We had a vision to reinvent it.”
The redesign took just eight months. Working with Alpenglow Engineering and Rogue Construction, Stafford and Caplowe moved walls on the main level to accommodate an open living room, kitchen and dining area. They added a single-slope roofline to encase an entryway that brings breathing room to the living area and is a natural segueto the new great room upstairs. And using a steal beam for reinforcement, a single-car garage was converted into a comfortable rec room that opens onto a patio.
Originally 2,160 square feet with three bedrooms and two baths, the house now sports 1,000 square feet of added floor space. Stafford and Caplowe enhanced the house with a two-car garage, master suite and bath, mudroom, entryway, and new heating and electrical systems to create a family abode that is as energy efficient as it is elegant.
“The style is very appropriate in bringing a new modern look to the neighborhood,” Caplowe says. “Physically and aesthetically it will stand the test of time.”
The house was nearly complete when the current owners fell in love with it. It had everything they’d envisioned—within biking distance into town and endless opportunities to enjoy an active lifestyle on nearby trails, all with sleek and seamless style.
“There are very few of these updated modern homes in Steamboat,” says the owner. “This fit our style and our budget.”
They liked it enough to hire the Rumor Designs team to finish the house with everything from artwork to furniture to linens. Stafford and Caplowehad already integrated the interior palette with crisp white walls, contrasting black windows and doors, and the driftwood tone of taupe in flooring and furnishings. The owners wanted this retreat to be uncluttered, open and airy. Pops of color punctuate the spaces in the form of bold pillows and contemporary art.
“We wanted the interiors to feel modern but not austere,” explains Stafford.
Today, the couple and their two children spend as much time as possible in Steamboat. The open-concept living area is a gathering place, where the family cooks and loves spending time. The finishing touches inside were the perfect fit for the family, with a simple, natural ease that suits their lifestyle.
“We walked in and it was furnished; we didn’t have to do anything,” the owner recalls. “It already just felt like home.”
Article written by Seabring Davis, Mountain Living
For the rest of the article, click here.
More About This Project
Mountain Modern Farmhouse Series Webisode
